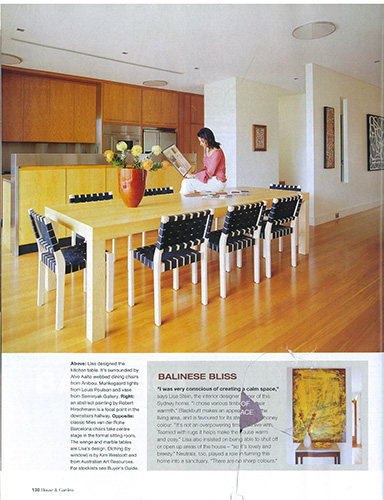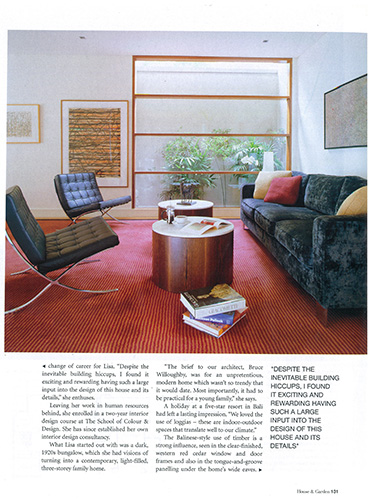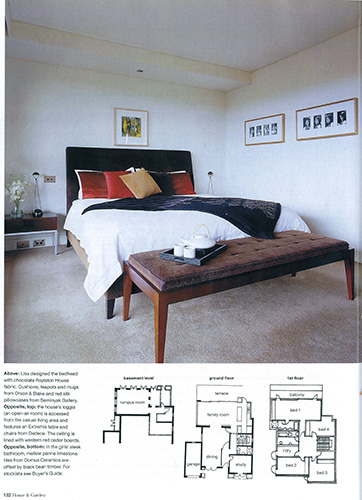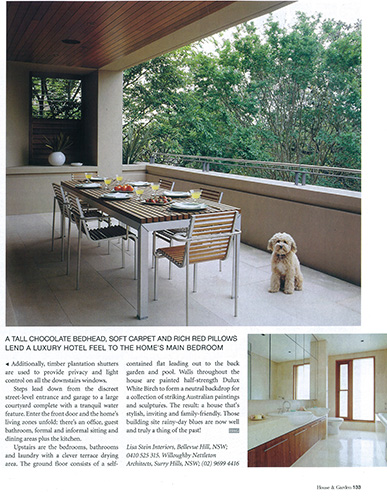Bali High
A Balinese holiday inspired the interior designer owner of this Sydney home to embrace timber and breezy open space.
Renting a townhouse opposite their Sydney family home while it was being built proved a mixed blessing for Lisa Stein and her husband. At the time, Lisa was pregnant with their daughter Jessie, now six years old, and the couple already had a lively toddler, Claudia who is now nine.
"Living so close to the site for those 18 months made it easy to keep a close watch on progress - but the flip side of the coin was that it proved quite frustrating at times," says Lisa. "During the demolition stage we encountered six weeks of non-stop rain. From across the road we watched helplessly as work ground to a halt."
However, it transpired that one of the biggest pluses of the whole process turned out to be the least expected: a complete change of career for Lisa. "Despite the inevitable building hiccups, I found it exciting and rewarding having such a large input into the design of this house and its details," she enthuses.
Leaving her work in human resources behind, she enrolled in a two-year interior design course at The School of Colour & Design. She has since established her own interior design consultancy.
What Lisa started out with was a dark, 1920s bungalow, which she had visions of turning into a contemporary, light-filled, three-storey family home.
"The brief to our architect, Bruce Willoughby, was for an unpretentious, modern home which wasn't so trendy that it would date. Most importantly, it had to be practical for a young family," she says.
A holiday at a five-star resort in Bali had left a lasting impression. "We loved the use of loggias - these are indoor-outdoor spaces that translate well to our climate."
The Balinese-style use of timber is a strong influence, seen in the clear-finished, western red cedar window and door frames and also in the tongue-and-groove panelling under the home's wide eaves.
Additionally, timber plantation shutters are used to provide privacy and light control on all the downstairs windows.
Steps lead down from the discreet street-level entrance and garage to a large courtyard complete with a tranquil water feature. Enter the front door and the home's living zones unfold: there's an office, guest bathroom, formal and informal sitting and dining areas plus the kitchen.
Upstairs are the bedrooms, bathrooms and laundry with a clever terrace drying area. The ground floor consists of a self-contained flat leading out to the back garden and pool. Walls throughout the house are painted half-strength Dulux White Birch to form a neutral backdrop for a collection of striking Australian paintings and sculptures. The result: a house that's stylish, inviting and family-friendly. Those building site rainy-days blues are now well and truly a thing of the past!
Australian House & Gardens
Story Judy Barouch. Photography by Anson Elton.




